

Behind the Facade: London House Plans, 1660-1840
Behind the Facade: London House Plans, 1660-1840
$26.00
Out Of Stock!
We will notify you when this product becomes available.
Burton, Neil and Peter Guillery
Pap. London, 2006
Book ID: 73955
Uses specially drawn plans and accompanying photographs to chart the diverse forms of London's houses in the long Georgian period, ranging from small one-room East End dwellings to the more comfortable arrangements of the grander houses in the West End.
142 pp., 84 B&Willus.
Related Products
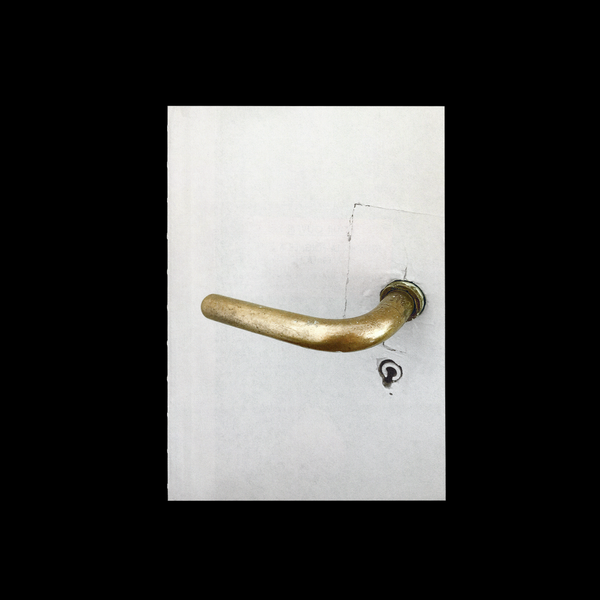
Most Touched - Over 1,000 Door Handles From Around the World
$52.00
Sold
Out
Out

The Country Life Book Of Building And Decorating (1922)
$50.00

City Maps
$10.00 - $15.00
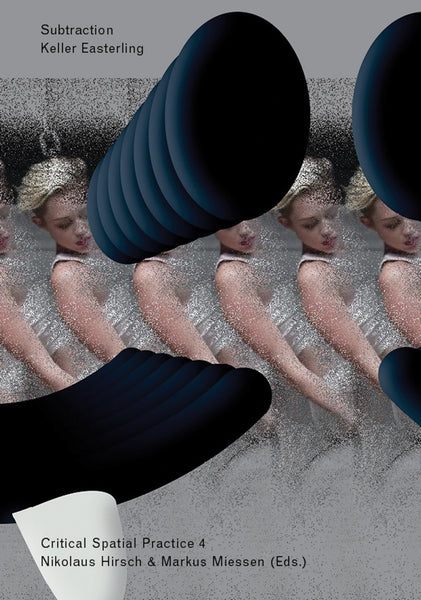
Subtraction
$20.00

Medium Design: Knowing How to Work on the World
$19.95
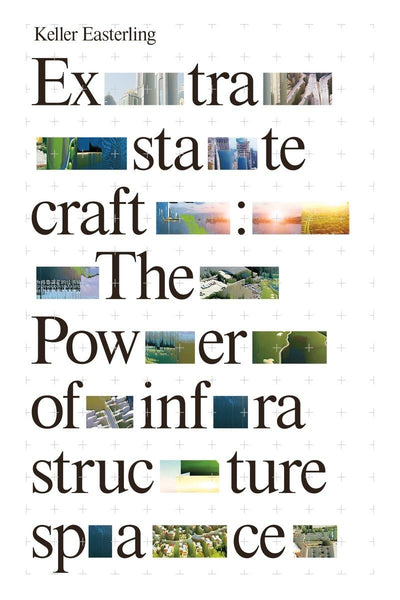
Extrastatecraft: The Power of Infrastructure Space
$19.95

A Philosophy of Walking
$19.95
Sold
Out
Out
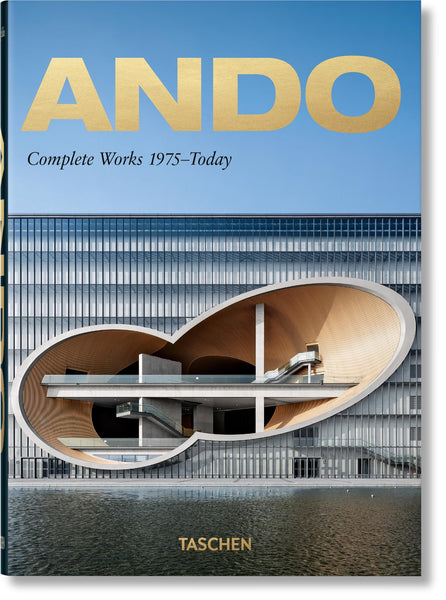
Ando: Complete Works 1975-Today
$30.00
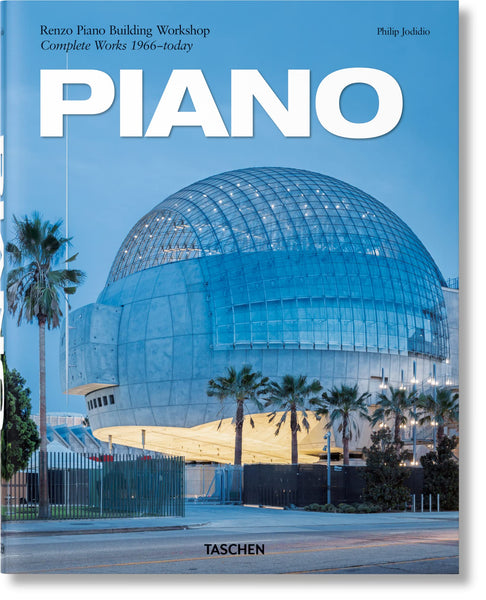
Piano: Renzo Piano Building Workshop Complete Works 1966-today
$80.00
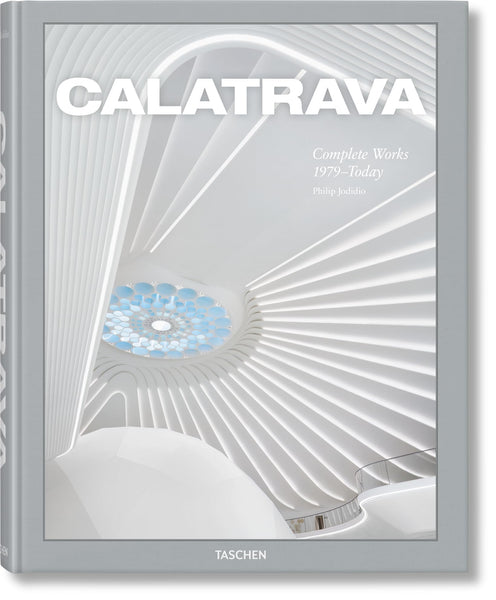
Calatrava. Complete Works 1979–Today
$200.00

Julius Shulman: Modernism Rediscovered (3 volumes)
$200.00

The Crafted World of Wharton Esherick
$65.00
Sold
Out
Out
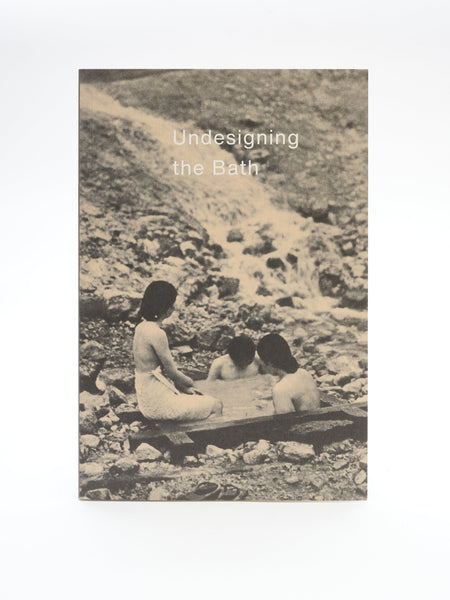
Undesigning The Bath
$26.00
Sold
Out
Out

Designed by Peter Saville
$51.00
Sold
Out
Out

Baby's First Eames: From Art Deco to Zaha Hadid
$12.99
Sold
Out
Out

The Basilicas of Ethiopia: An Architectural History
$68.00

Antique Architectural Model
$2,500.00

Max Bill Wall Clock
$0.00
Sold
Out
Out

The Invisible - Barbara Stauffacher Solomon
$40.00
Sold
Out
Out
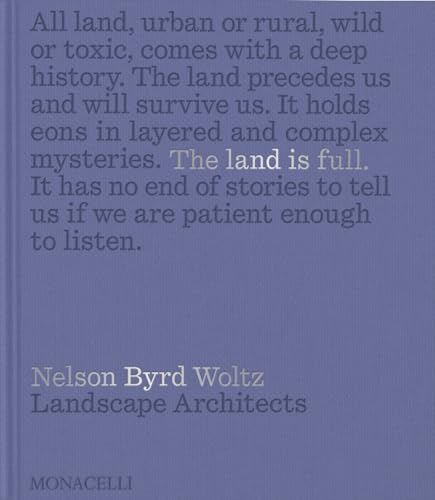
The Land Is Full: Nelson Byrd Woltz Landscape Architects
$64.95
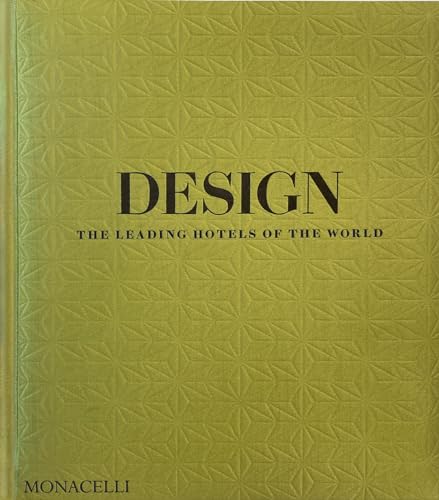
Design: The Leading Hotels of the World
$74.95
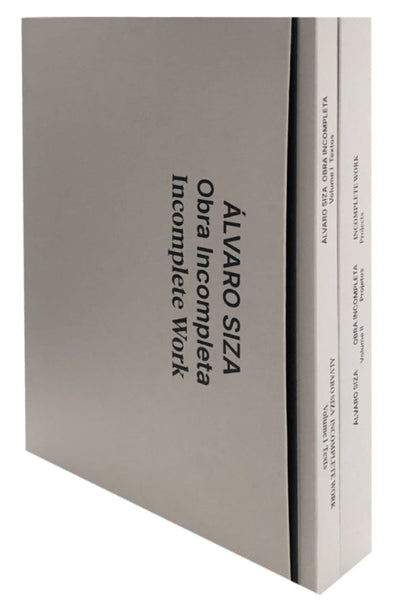
Álvaro Siza – Incomplete Work
$139.00
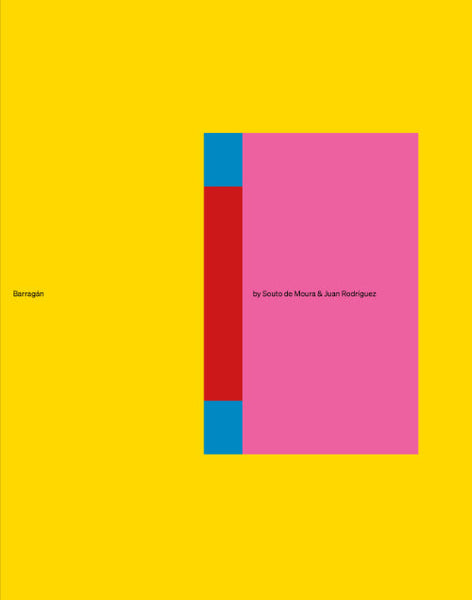
Barragán by Souto de Moura & Juan Rodríguez
$39.50
Sold
Out
Out

Eames House of Cards
$30.00
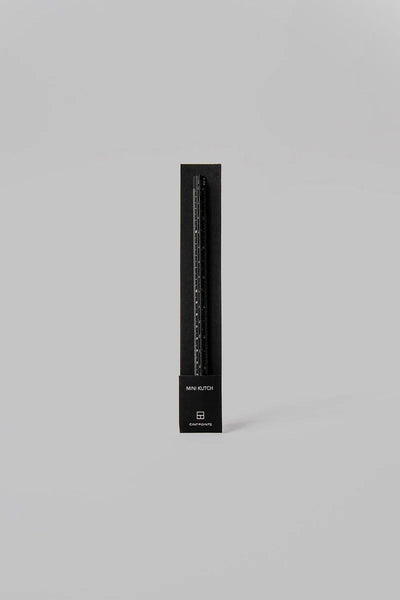
Triangular Ruler with Scales
$10.00
Sold
Out
Out
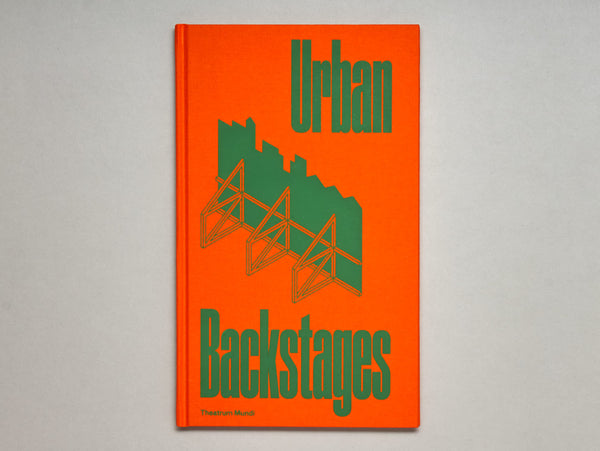
Urban Backstages
$25.50

The Annex of Universal Languages
$12.00

Mysterious Letters
$38.00
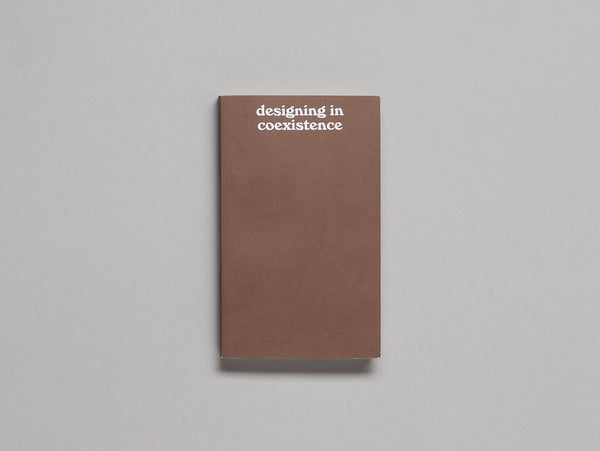
Designing in Coexistence
$13.00
Sold
Out
Out

After Party
$50.00
Sold
Out
Out
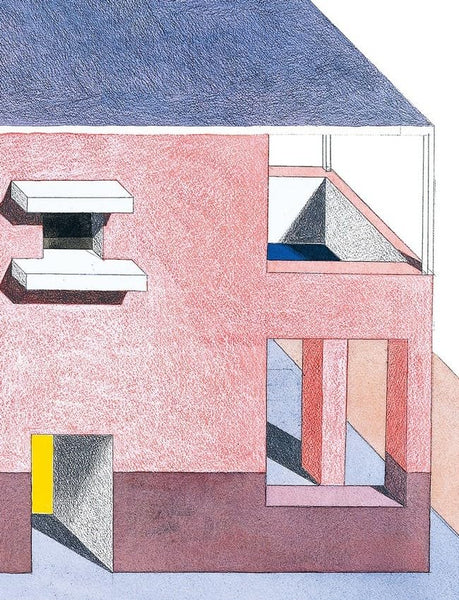
Monumental Architecture (Architettura Attenuata)
$15.00
Sold
Out
Out

Stillness: An Exploration of Japanese Aesthetics in Architecture and Design
$90.00
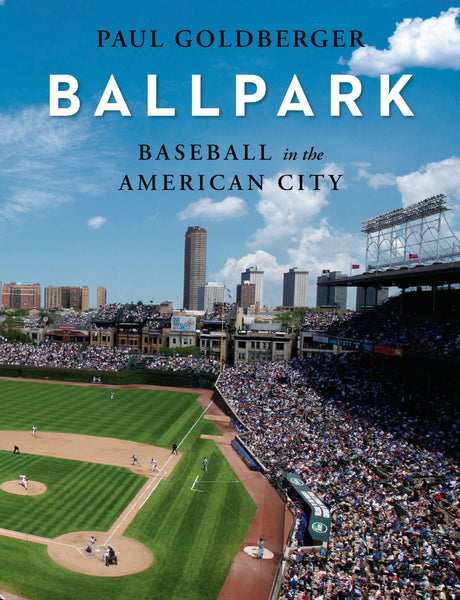
Ballpark: Baseball in the American City
$37.50

The Farm at Black Mountain College
$35.00
Sold
Out
Out
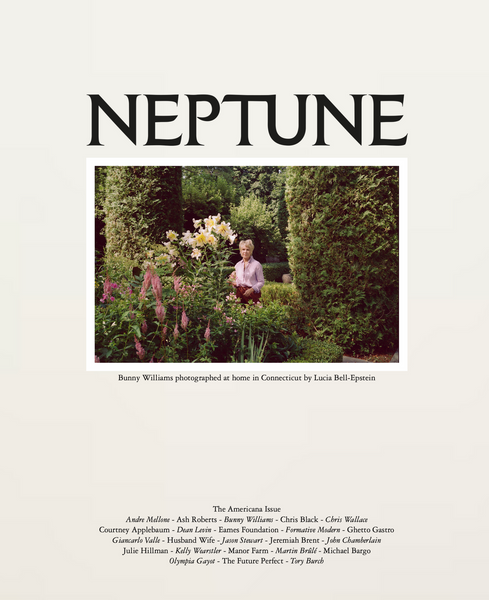
Neptune: Issue Seven
$28.00

Malevich Sportsmen Sculpture
$200.00
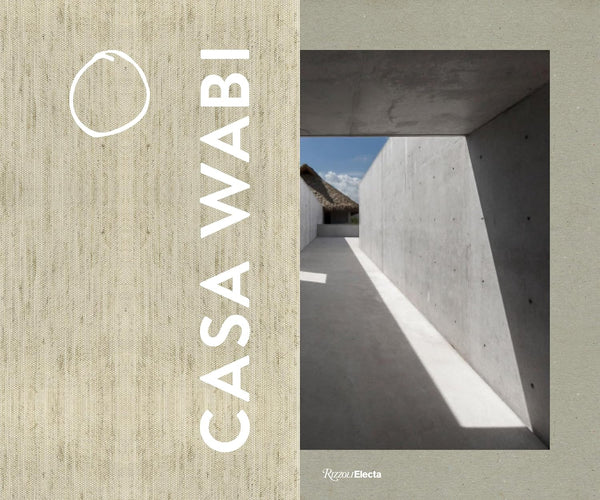
Casa Wabi, Revised Edition
$60.00
Sold
Out
Out
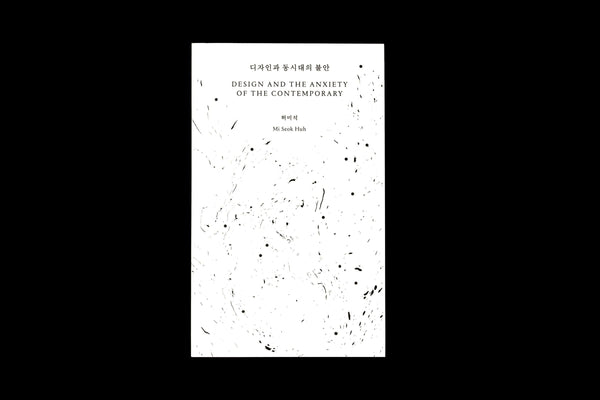
Design and the Anxiety of the Contemporary
$25.00

DUX Brass Sharpener
$22.00 - $26.00
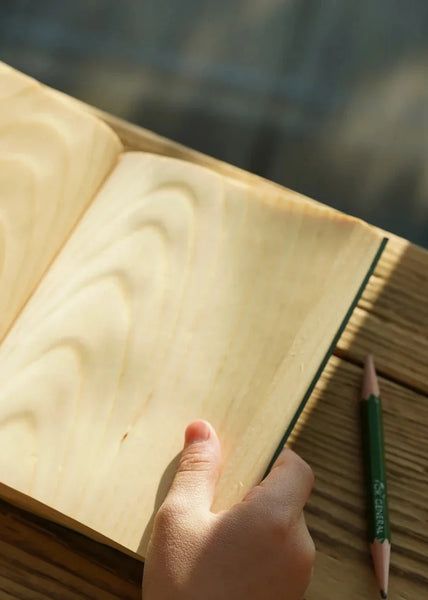
Shikibun Handcrafted Red Pine Wood Notebook
$42.00
Sold
Out
Out

4-Color Ballpoint Pen
$14.00
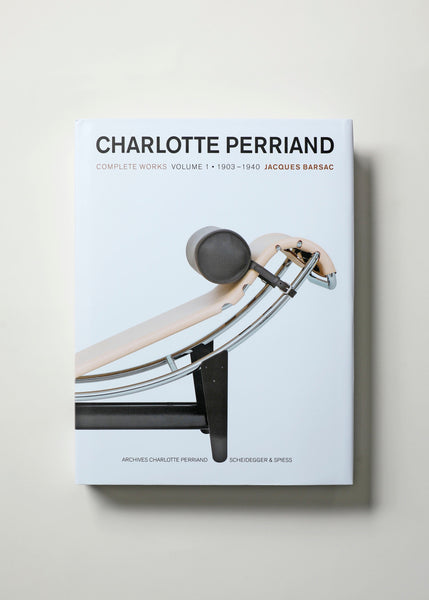
Charlotte Perriand: Complete Works
$120.00 - $130.00
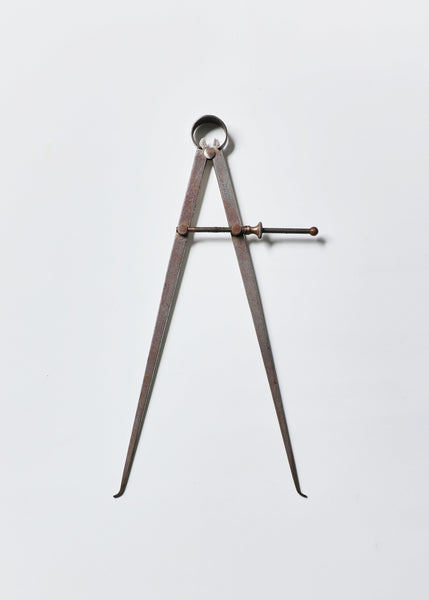
Vintage Tools
$40.00 - $110.00

Steinbeck Country
$30.00

The Seven Lamps of Architecture By John Ruskin (Ephemera)
$50.00

Forest Mind: On the Interconnection of All Life
$45.00
Sold
Out
Out
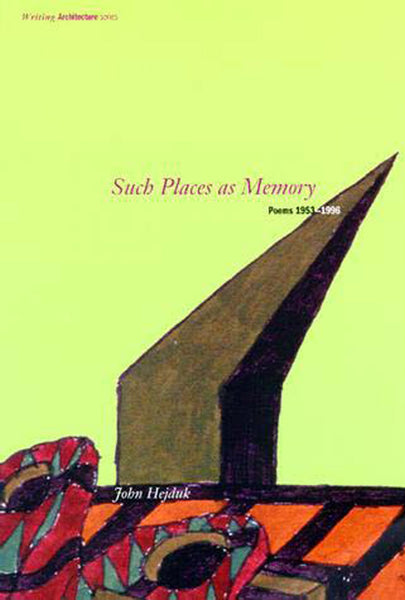
Such Places as Memory: Poems 1953-1996
$40.00
Sold
Out
Out
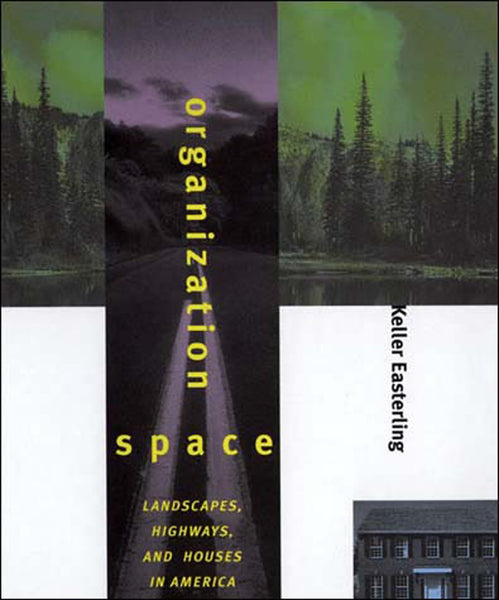
Organization Space: Landscapes, Highways, and Houses in America
$40.00
Sold
Out
Out

The Joinery Compendium: Learning from Traditional Woodworking
$141.50
Sold
Out
Out

The Stones Of Fernand Pouillon: An Alternative Modernism In French Architecture
$86.00
804 Montgomery Street
San Francisco
California 94133
United States
+1 415 391 6757
Sign up to our mailing list
© Copyright 2025,
William Stout Architectural Books
Powered by Shopify with Colors