

Basics: Technical Drawing
Basics: Technical Drawing
$12.95
Out Of Stock!
We will notify you when this product becomes available.
Bielefeld, Bert and Isabella Skiba
Pap. Basel, 2007
Book ID: 70938
Technical Drawing deals with the representation of plans throughout all phases of an architectural project. For students, the primary focus is on the development and methodical construction of a technical drawing. Every type of plan from site plan and preliminary drawings to design and detail plans is presented. Detailed instruction on the components of the floor plan, section, elevation, and detail are included along with examples demonstrating the correct usage of line width, dimensioning, hatching, and symbols.
80 pp., 30 B&W illus.
Related Products

Timber Building in Britain
$30.00
Sold
Out
Out

AV Monographs 260: Portfolio 2023
$58.00
Sold
Out
Out

Resistance to Christianity
$40.00
Sold
Out
Out

Age of Anxiety
$16.00
Sold
Out
Out

Oppositions - Journal For Ideas And Criticism In Architecture (Single Issues) (Ephemera)
$20.00 - $150.00

Driving in Palestine
$20.40
Sold
Out
Out

Songs of An Eastern Humanist
$11.00
Sold
Out
Out

Passing Images: Art in the Post-Digital Age
$9.60
Sold
Out
Out

Chambers for A Memory Palace
$35.00
Sold
Out
Out

Living and Working
$44.95
Sold
Out
Out

Gold Mountain Big City
$40.00
Sold
Out
Out

a+u 637: Fala
$30.00
Sold
Out
Out

Secrets of Beauty
$15.00
Sold
Out
Out

Yoshitomo Nara: Works on Paper
$46.00
Sold
Out
Out

The Villa: Form and Ideology of Country Houses
$40.00
Sold
Out
Out

Living with Wine
$55.00
Sold
Out
Out

Japanese Architecture: Traditional Skills and Natural Materials
$34.50
Sold
Out
Out

AV Monographs 257-258: Nieto Sobejano 2012-2024
$91.00
Sold
Out
Out

Icebergs, Zombies, and the Ultra Thin Architecture and Capitalism in the Twenty-First Century
$26.95
Sold
Out
Out
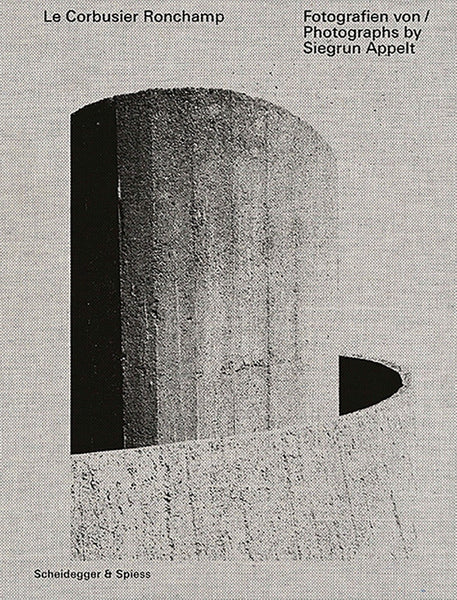
Le Corbusier—Ronchamp: Photographs by Siegrun Appelt
$40.00
Sold
Out
Out

No Dandy, No Fun: Looking Good as Things Fall
$20.95
Sold
Out
Out

Selling the Dwelling: The Books that Built America's Houses 1775 - 2000
$50.00
Sold
Out
Out

Everything Else Is Bric-a-Brac
$19.95
Sold
Out
Out

San Francisco Noir
$45.00
Sold
Out
Out

Wild Design: Nature's Architects
$24.95
Sold
Out
Out

The Art of Herzog & de Meuron
$18.00
Sold
Out
Out

Terrestrial Tales 100+ Takes on Earth
$21.50
Sold
Out
Out

Everyday Matters: Contemporary Approaches to Architecture
$34.00
Sold
Out
Out

Housing the CO-OP. A Micro-Political Manifesto
$21.50
Sold
Out
Out

Barragán: His House (1902-2022)
$117.00
Sold
Out
Out

AV Monographes 255: Barclay & Crousse
$57.00
Sold
Out
Out

Gentrification Is Inevitable and Other Lies
$24.95
Sold
Out
Out

François Halard 3: New Vision
$115.00
Sold
Out
Out

Shamshiri: Interiors
$75.00
Sold
Out
Out

DOMa 09
$33.50
Sold
Out
Out

On Accident: Episodes in Architecture and Landscape
$29.95
Sold
Out
Out

Tokyoids: The Robotic Face of Architecture
$24.95
Sold
Out
Out

Cone Wars
$37.00
Sold
Out
Out

Paris Haussmann: Modèle de ville
$55.00
Sold
Out
Out
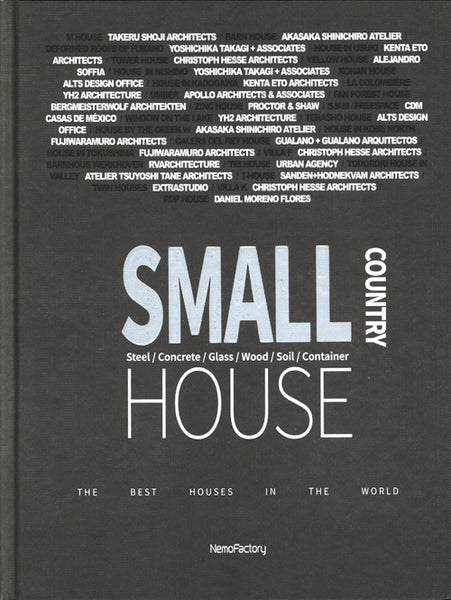
Small House: Country
$60.00
Sold
Out
Out
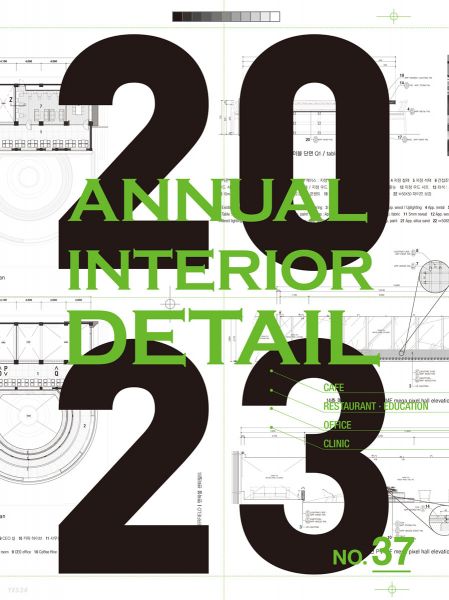
Annual Interior Detail 2023 vol. 37
$78.00
Sold
Out
Out
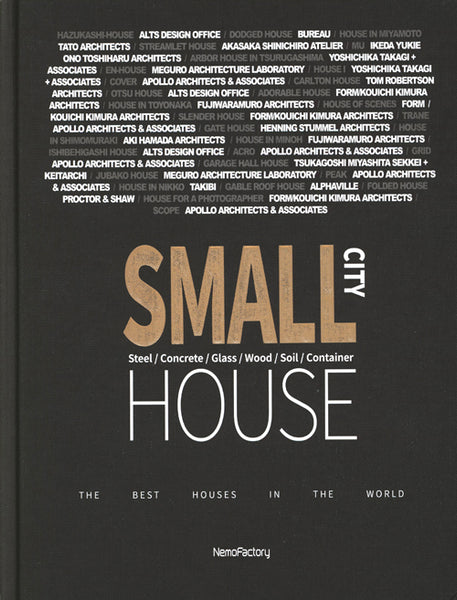
Small House: City
$60.00
Sold
Out
Out

Jost Hochuli: Detail In Typography
$27.50
Sold
Out
Out

The State of Housing Design 2023
$30.00
Sold
Out
Out

AV Monographs 256: Houses of the Year 2023
$57.00
Sold
Out
Out

Accounts and Drawings from Underground The East Rand Proprietary Mines Cash Book
$55.00
Sold
Out
Out

Landscapes of Preindustrial Urbanism
$65.00

Cities Under Pressure – A Design Strategy for Urban Reconstruction
$40.00

Inscriptions: Architecture Before Speech
$60.00
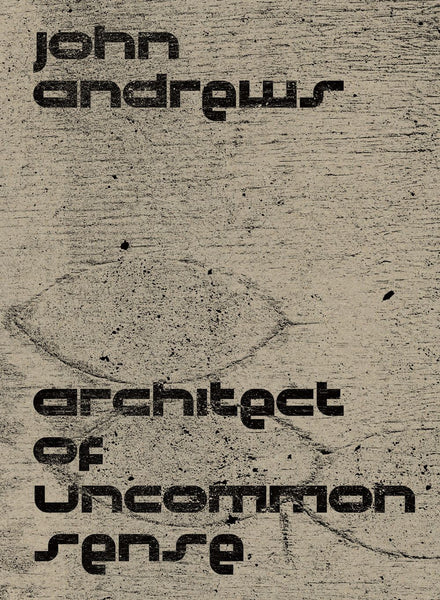
John Andrews: Architect of Uncommon Sense
$65.00
804 Montgomery Street
San Francisco
California 94133
United States
+1 415 391 6757
Sign up to our mailing list
© Copyright 2024,
William Stout Architectural Books
Powered by Shopify with Colors