

The Modernist Architecture of Samuel G. And William B. Wiener
The Modernist Architecture of Samuel G. And William B. Wiener
$45.00
Out Of Stock!
We will notify you when this product becomes available.
Wiener, Sameul + William. Kingsley, Karen + Guy W. Carwile.
LSU Press Baton Rouge 2016
SKU: S01147
In 1933, architect William B. Wiener collaborated with his half-brother Samuel G. Wiener to design a weekend home for his family on the shore of Cross Lake, just outside Shreveport, Louisiana. A year later the house appeared in the pages of Architectural Forum, the leading architectural journal of its day, as a foremost example of the new modernist style yet to take hold in the United States. The featured home would mark the first in a series of buildings -- residential, commercial, and institutional -- designed by Samuel (1896--1977) and William (1907--1981) that incorporated the forms and materials found in the new architecture of Europe, later known as the International Style. These buildings, located in Shreveport and its vicinity, composed one of the largest and earliest clusters of modernist buildings by American-born architects and placed the unexpected area of northern Louisiana in the forefront of architectural innovation in the mid-twentieth century.
Cl./ 156 pp. many b/w + color illus.
Related Products



Out
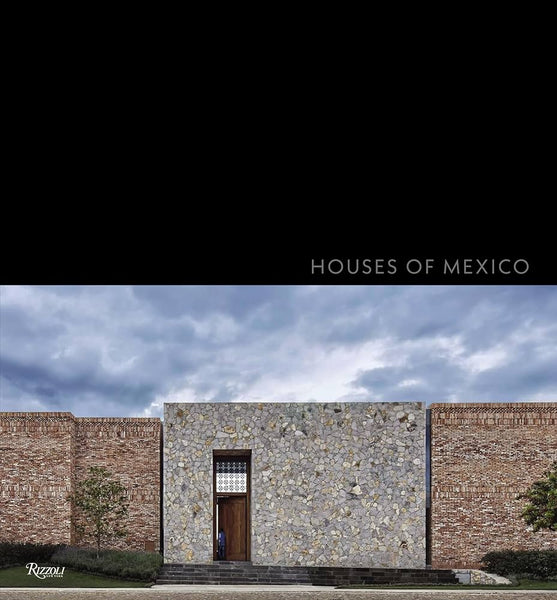
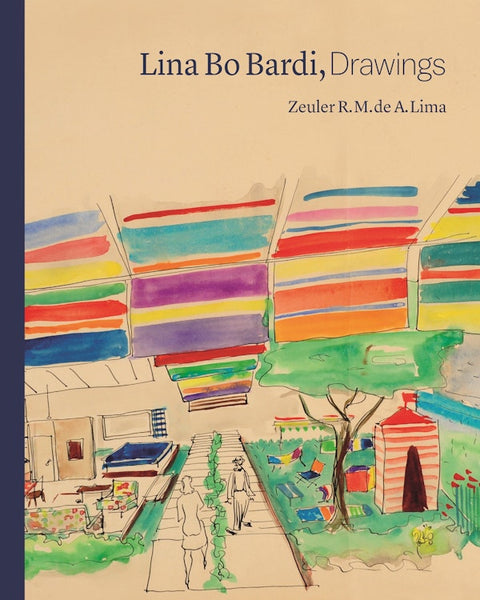
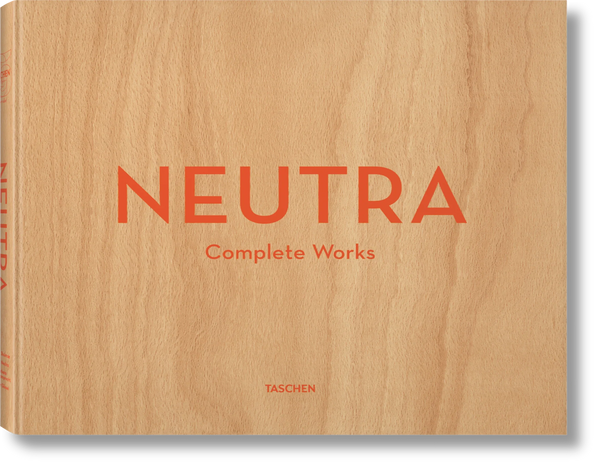
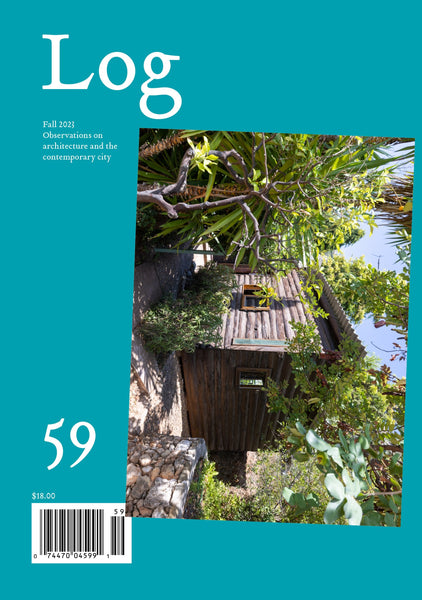

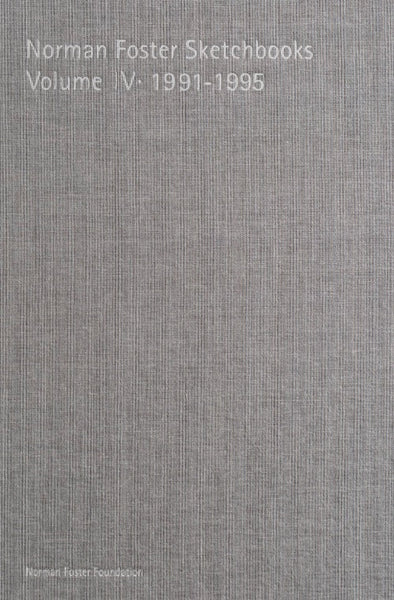
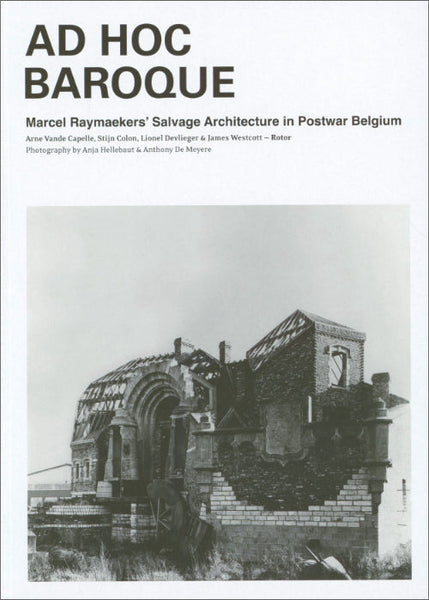

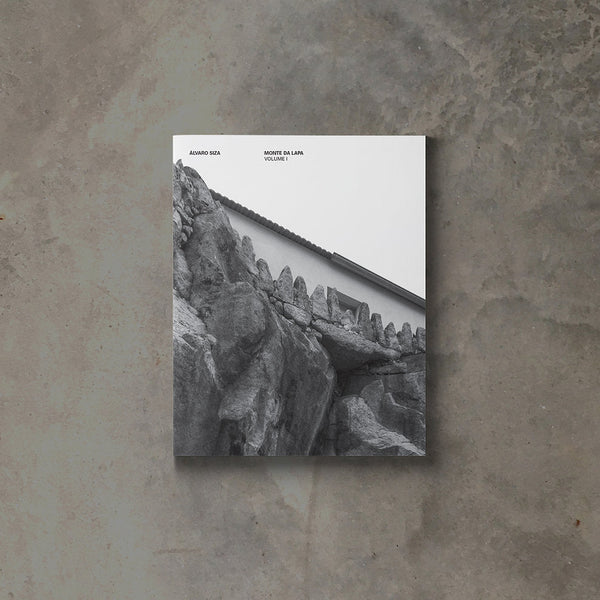
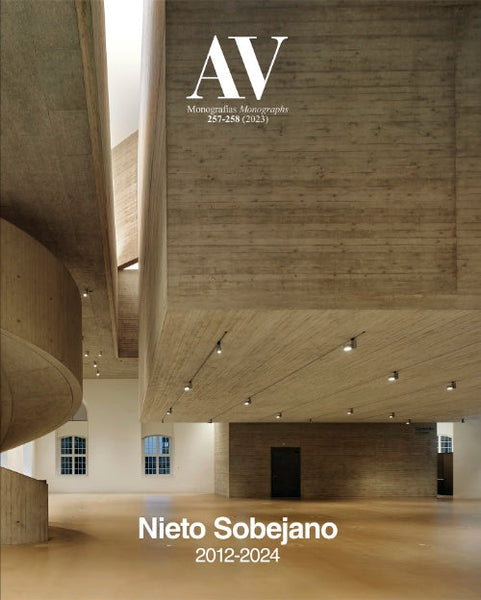
Out
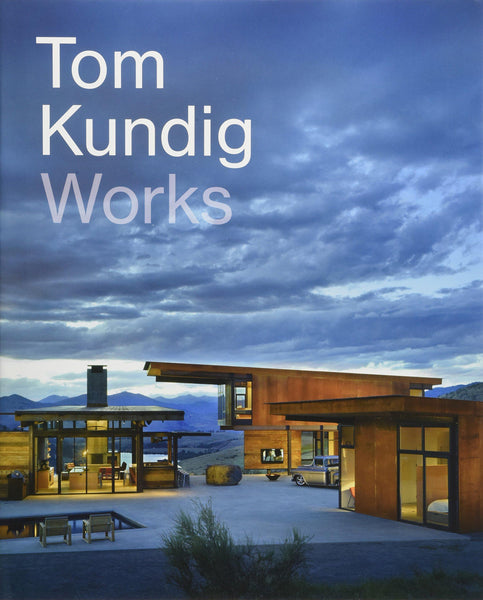
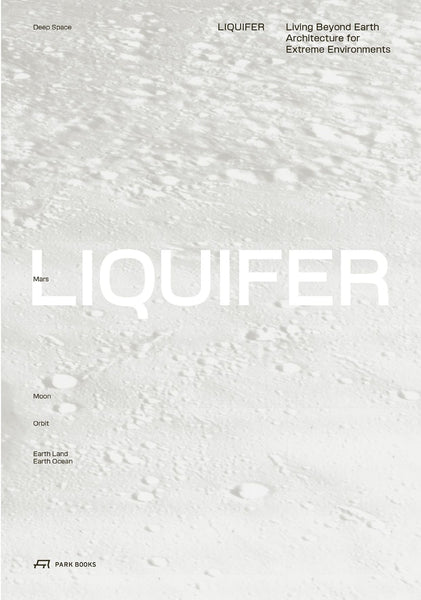
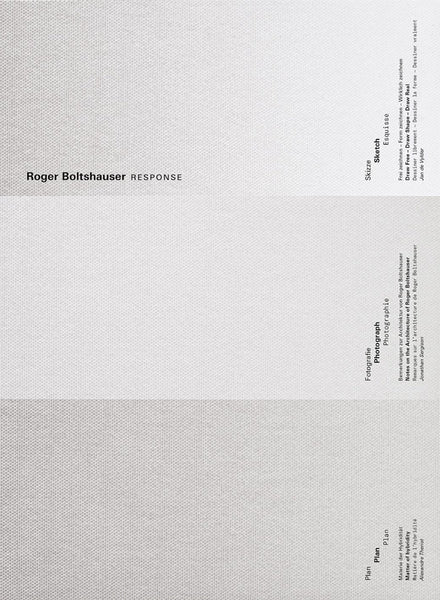
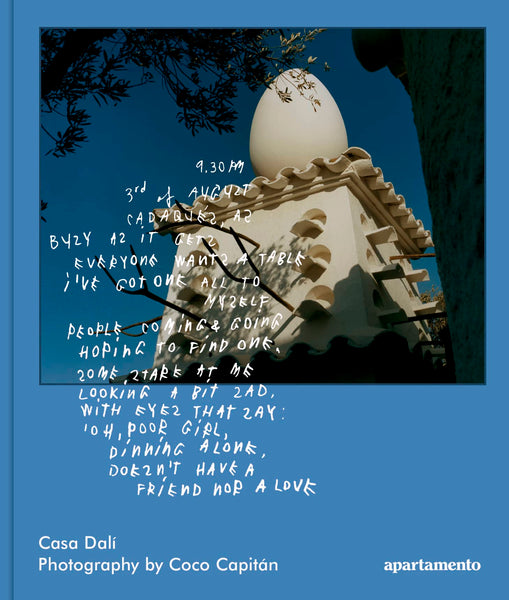
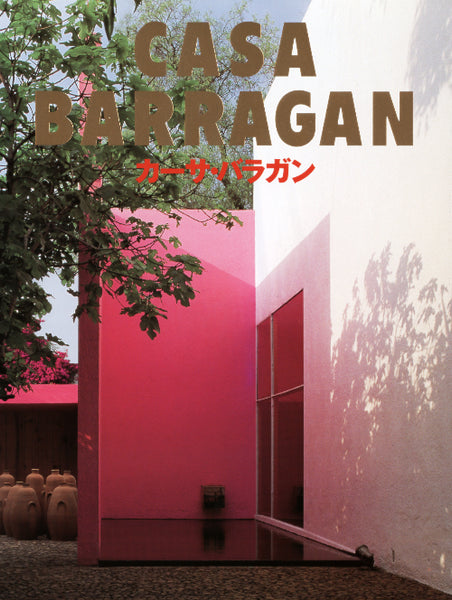
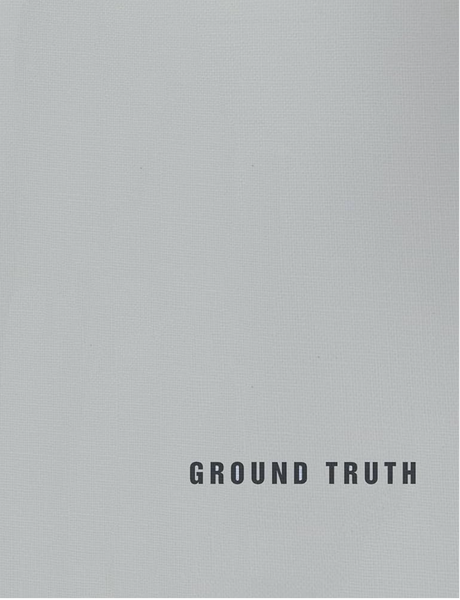

Out
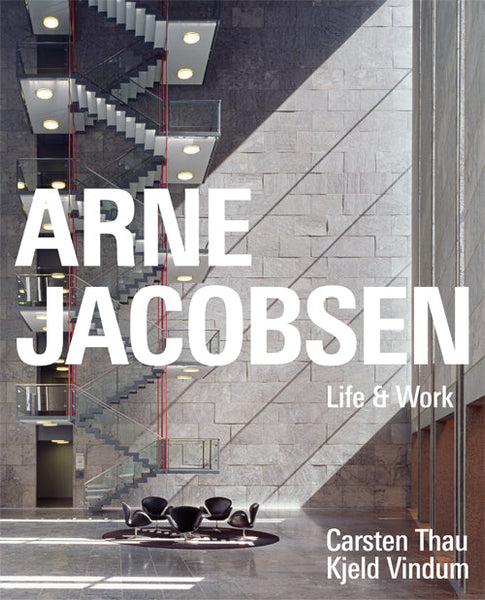
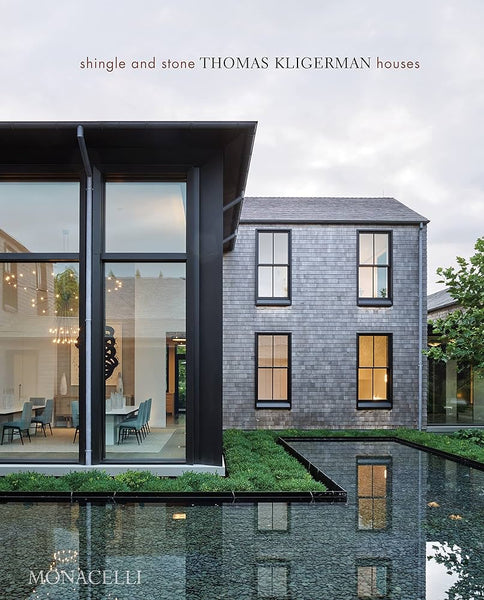
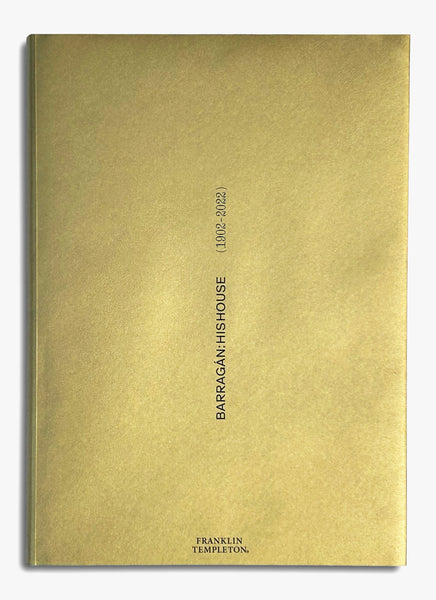
Out
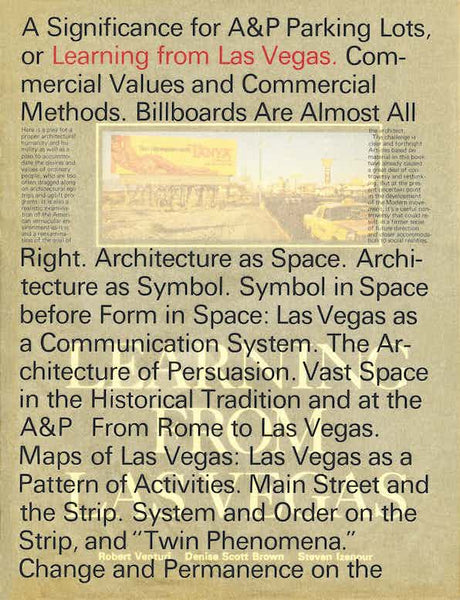
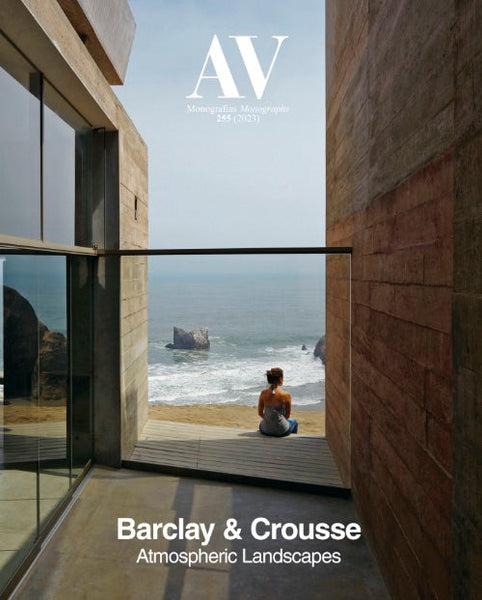
Out
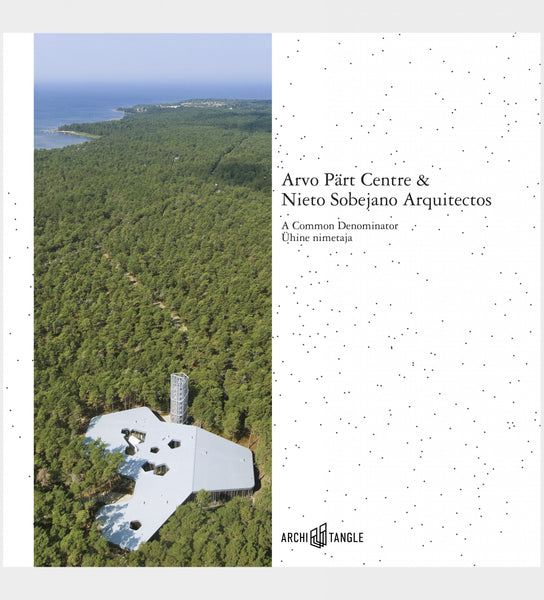


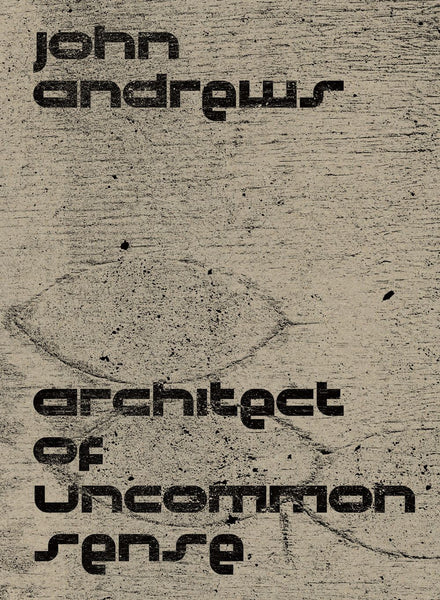
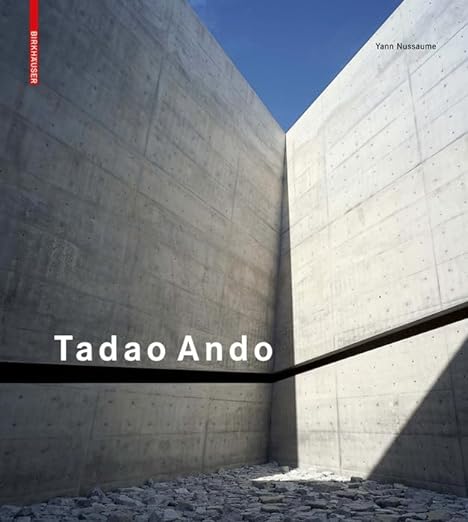


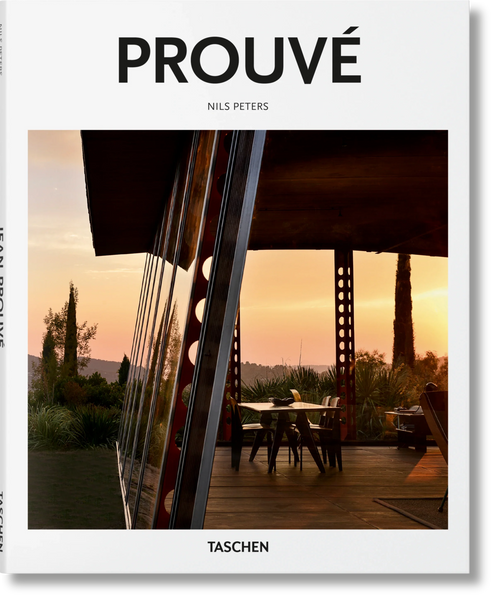
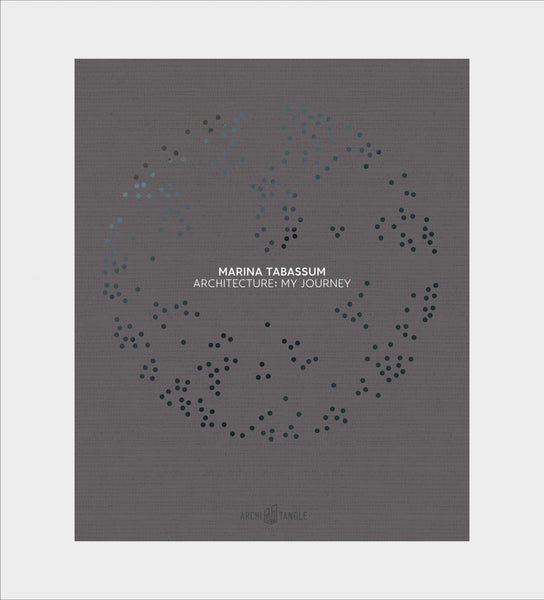
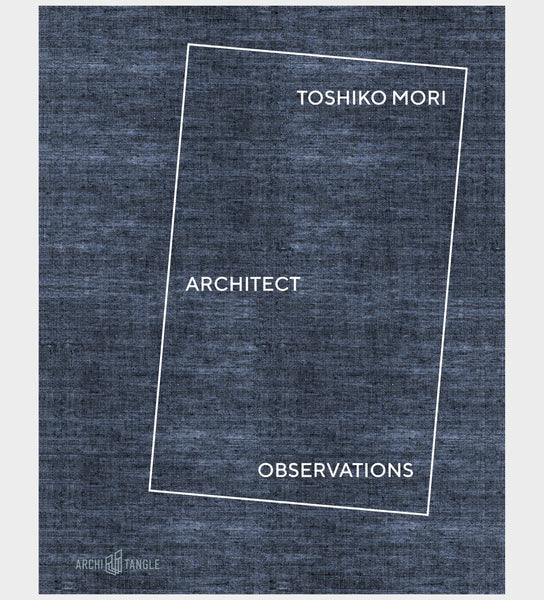
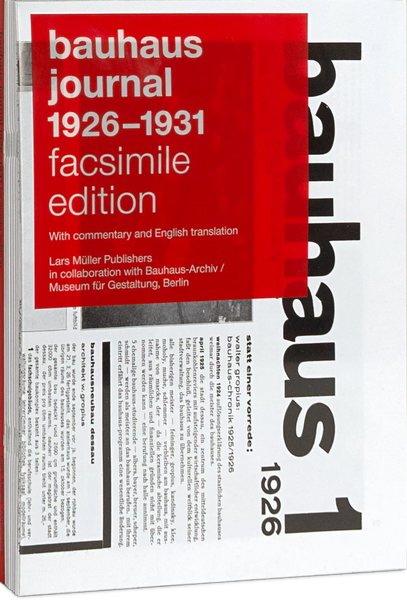

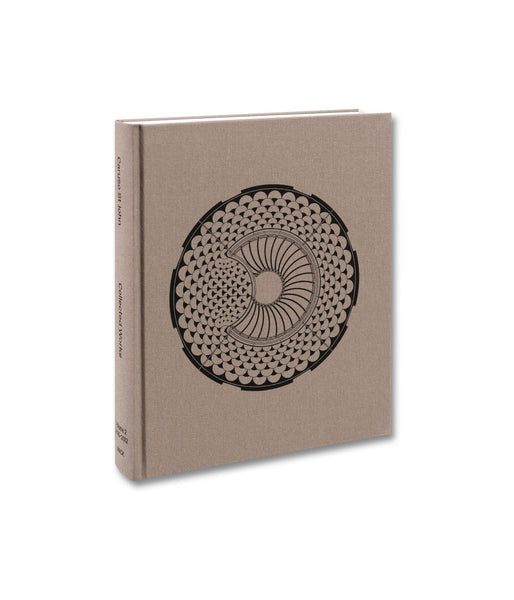
Out
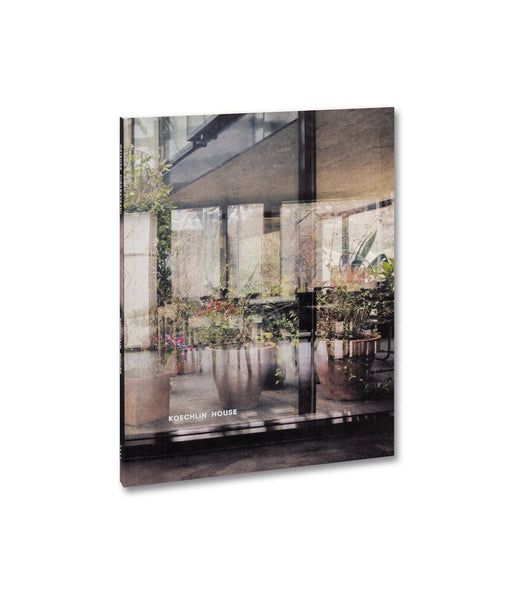
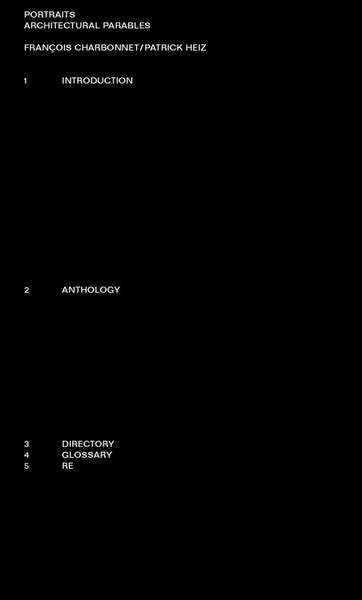
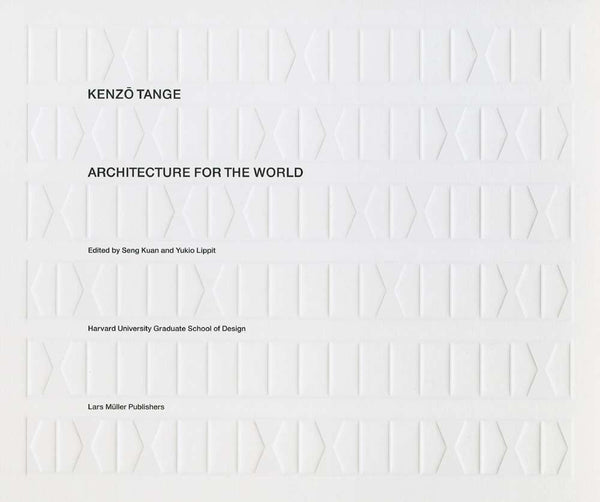
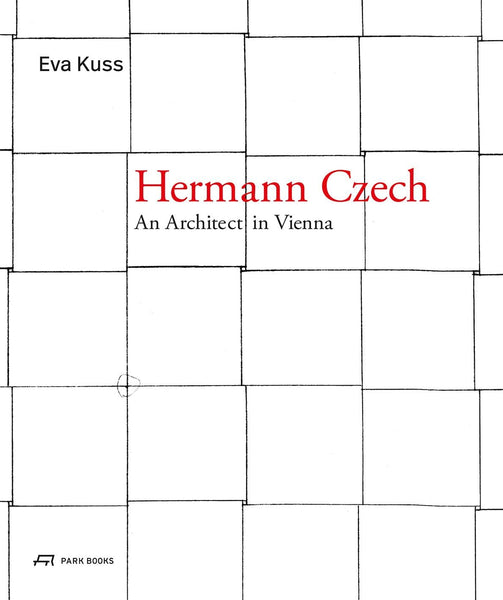

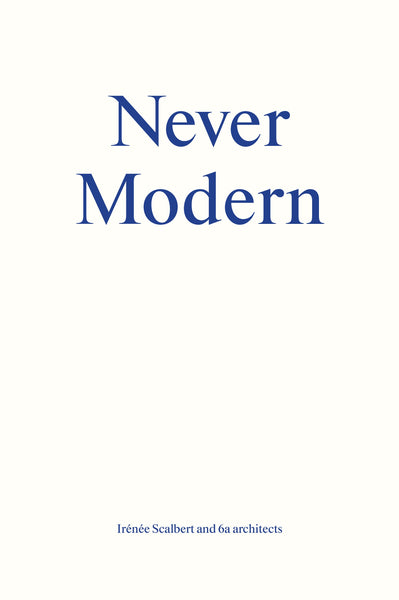
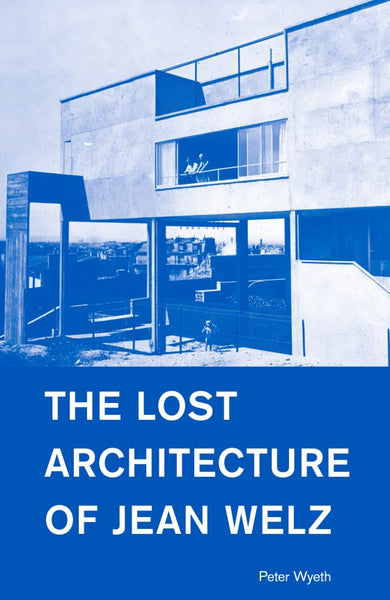

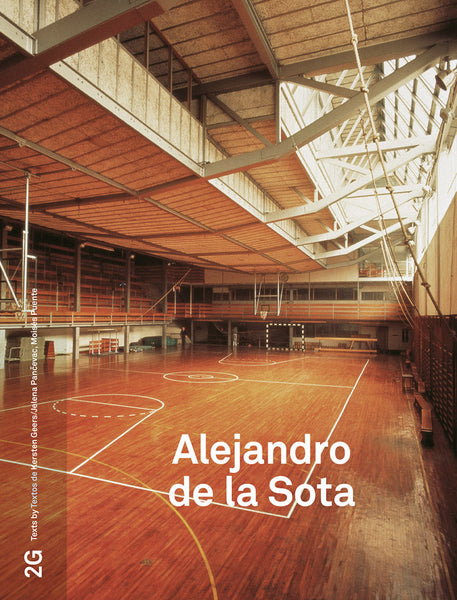

Out

Out

804 Montgomery Street
San Francisco
California 94133
United States
+1 415 391 6757